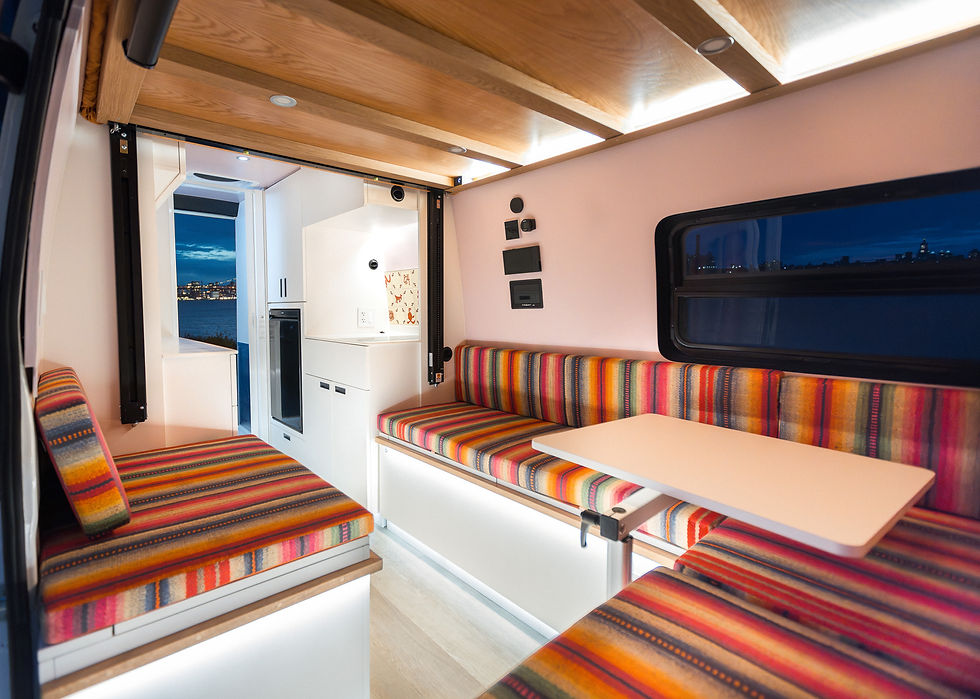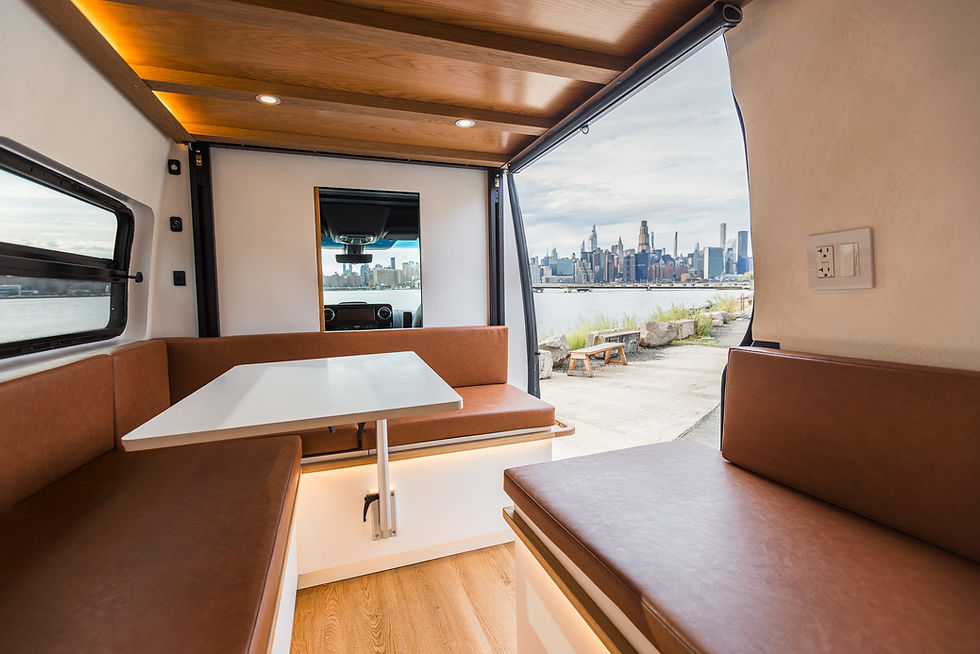The Concrete Oasis Camper Van Layout Review
- arthur5737
- Jun 3, 2024
- 6 min read
Updated: Oct 7, 2025
**4/11/25 Update: We built the layout and lived in it - video van tour + further comments"
**10/7/25 Update: We've built a few more and added some new tech - see below what we did differently*
A few months ago the Concrete Oasis Van Tours on Youtube took the internet by storm, and since then we've got a lot of people reaching out to us about doing a similar layout. (*update, we did*)

We've had probably a 100 conversations on which layout to go with - our old standard layout or the new Concrete Oasis layout inspired by Nicole and Edden (who did a fantastic job). Newsflash - the answer is that it's pretty split.
After building and testing a few of these vans the past year. We have some thoughts on who it's for, and not for!
In the meantime you can find details, pricing, and everything here for the Elevate Van.
In this article we're going to compare the Concrete Oasis Camper Van Layout with the original Brooklyn Campervans layout that is the most similar. If you're interested in other layouts, then this "Ultimate Guide to Sprinter Van Conversion Layouts" article and video is for you.
For now let's focus on the similarities!
What does the Concrete Oasis Camper Van have in common with the standard Brooklyn Campervans' layout?
To compare apples to apples, we are comparing our most similar layout based on amenities and size. They are both:
170WB Sprinters: This means that we're working with the same space (however, we work on the dually, 4 tires on the back, to allow for more payload).
Amenities: Pretty much both vans have the same amenities to varying degrees. There's a fixed wet bath, a kitchen space, dining space, and a lot of the appliances are the exact same.
With the space in either layouts, all the tech can be easily customized to fit in either vans.
What we're really going to focus on is the layout, and how it makes YOU feel.
What makes the Concrete Oasis Layout so good?
Queen size bed: The lift bed means that a person can sleep north to south, and it also means that the bed can be as wide as the van (Queen size). The image below also includes Brooklyn Campervans' signature slide out skylight.

Projector setup: A projector at the foot of the bed works seamlessly with the lift bed, and allows for a much larger screen for quite the movie experience. On the Elevate Van we also have two other locations for the projector for lounge and outdoor viewing experience.
Cab partition: The divider between the front passenger and driver seat area with the living space really makes the interior feel like a home and not a van. The partition also gives added privacy or security if needed.

Massive Lounge: This lounge area is quite huge and the upholstery really makes it feel like home. It's lovely that it works well with the Passenger Sliding Door open.
Shower: The shower in the back means more space to move around. It also allows for the toilet to be on a slider without encroaching in the living space storage. This convenience is pretty nice.

Storage: The layout doesn't necessarily offer more storage, but it's storage space is very different than traditional campervans. This can be a pro or a con.

Vertical storage in the garage.
Storage in this slide out:

What makes the Brooklyn Campervans Layout so functional?
Height: throughout a Brooklyn Campervans' van is 6'2" compared to 5'6" underneath the bed. For reference in the photo: I'm 5'8".

Front cab space: the camper van is a small space, and Brooklyn Campervans makes use of the front cab space by swiveling the Driver and Passenger seat for a dinette space.

Easy Access to living space: Part of the daily routine in van life involves getting to and from the front seats inside, especially for stealth when it's time to sleep, you don't want to open your passenger door. Without a door and a bench seat blocking the way it is a lot easier
Legal seating: With seats behind the driver, Brooklyn Campervans installs road legal and safe bench seats. This seat can fold down and become a guest bed, and it could also swivel away to face the views with the passenger door open.

Storage: The space here is different but more or less the same. The primary storage space is underneath the bed, which is a wide open space that gives clients the flexibility.
It's perfect for odd shaped items like outdoor grill, foldable chairs, and a table.

Upper Cabinets (which can be added onto the passenger side if needed)

Longer kitchen unit means more countertop space and storage in this area

4/11/25 UPDATE: Is the Concrete Oasis layout the best layout?
We took the van out a few times, and I just spent another week doing remote work in the Pine Barrens, NJ to test out every aspect of the van.
The Concrete Oasis layout has a larger bed, lounge, shower, and even though the kitchen is smaller, the eye-level pantry and raised fridge is convenient.

The separation of bedroom and lounge space makes the home feel like it has two rooms. I felt like I was going upstairs to the bedroom at night.
We installed a massive unique slide-out skylight, and while it was expensive to do, nothing beats falling asleep under the stars and letting natural sunlight wake me up.

In conclusion: The Concrete Oasis layout is definitely very comfortable and homey. It's a little more cramped with all the extra cabinetry, but the open lounge makes up for it.
The storage requires more thoughtful planning for odd-shaped items, but overall I like how there's so many different compartments.
The Concrete Oasis layout is a lot more complex with the elevator bed, so it's more expensive than the Standard Layout.
There's also no way to add additional legal seating for a 3rd or 4th person.

For me personally, I consider the layout an upgrade, but it is also not for everyone. I'm happy to do a free consultation call to see which layout is the best for you!
The Elevate Van - what's changed since the Concrete Oasis.

What's changed:
It's built on an 170WB AWD Sprinter 3500XD Dually: This is simply a weight issue. The van requires 4 wheels on the back to support the payload, which means there's no worry about bringing on extra luggage or friends.
EcoFlow 15kWh / 1250 amp battery: Easiest, most compact, all-in-one, plug & play solution with 5 year warranty. Includes option to upgrade battery size further.
10/7/25 Update* Secondary Alternator Charging: Charges almost 6x faster while driving. Brooklyn Campervans is the first and maybe only company to do this with the EcoFlow
40 gallons of fresh water: More battery + more water = more freedom.

Powerful Undermount AC: This upgrade at 16000 BTU means way more cooling power.
12v Starlink modification: Uses 2.5x less energy and saves on one of the biggest power draws. This allows for it to stay on and activate Smart Home and Remote Monitoring capabilities.
High Level Fridge: No more bending over multiple times a day to access the fridge.
The unique skylight: Brooklyn Campervans is the only company to offer a slide-out skylight, so you can enjoy the stars without seeing your reflection in the glass. Take the elevator to the roof deck through the massive skylight!
Electromagnetic catches: All cabinets auto-lock when the engine is on. This allows for a sleek design (non-protruding handles) + easy open drawers.
Many small differences: 360 security system, Digital Rearview Mirror, R15 insulation, custom Roof Rack and Lights, plus much more.

See the full listing and costs for the Elevate Van. The Elevate Van v2 will be for sale in December 2025, reach out to sales@brooklyncampervans.com for inquiries.
If you want to learn more about the other Brooklyn Campervans layouts read the Guide to Sprinter Van Conversion Layouts! If you've done enough reading and want to get straight to building out your custom van, check out our Online Sprinter Camper Van Builder and the camper vans we have for sale.
Finally, if all this is a lot of information and you just want a free 1 to 1 consultation, you can schedule it here.






Comments